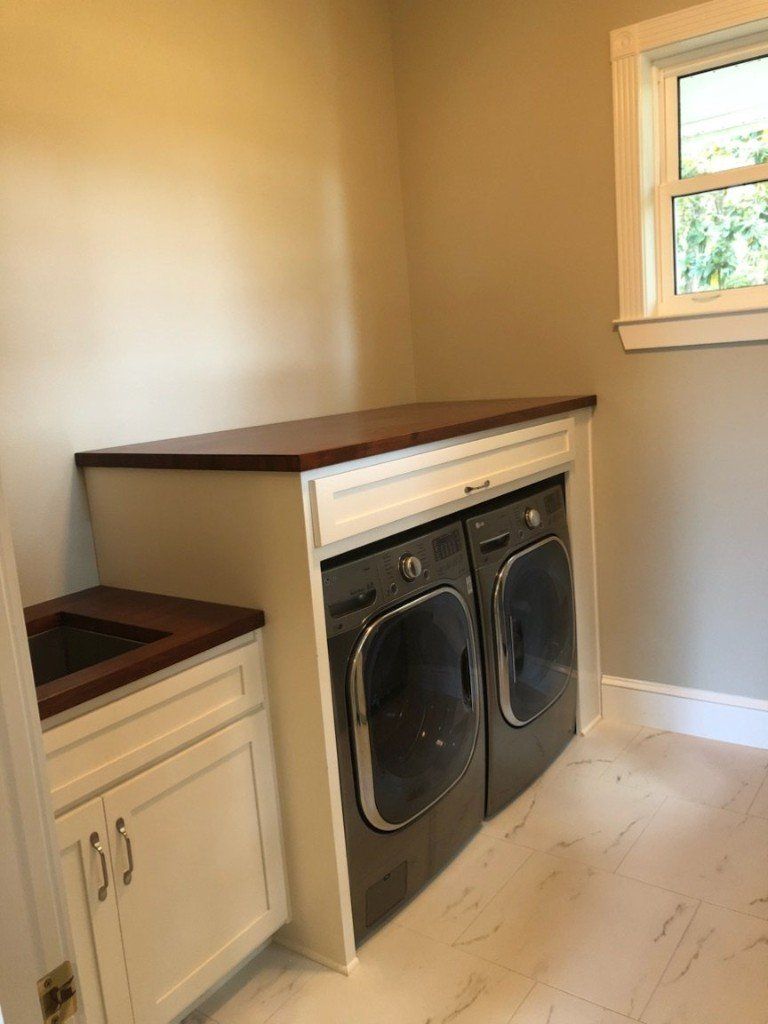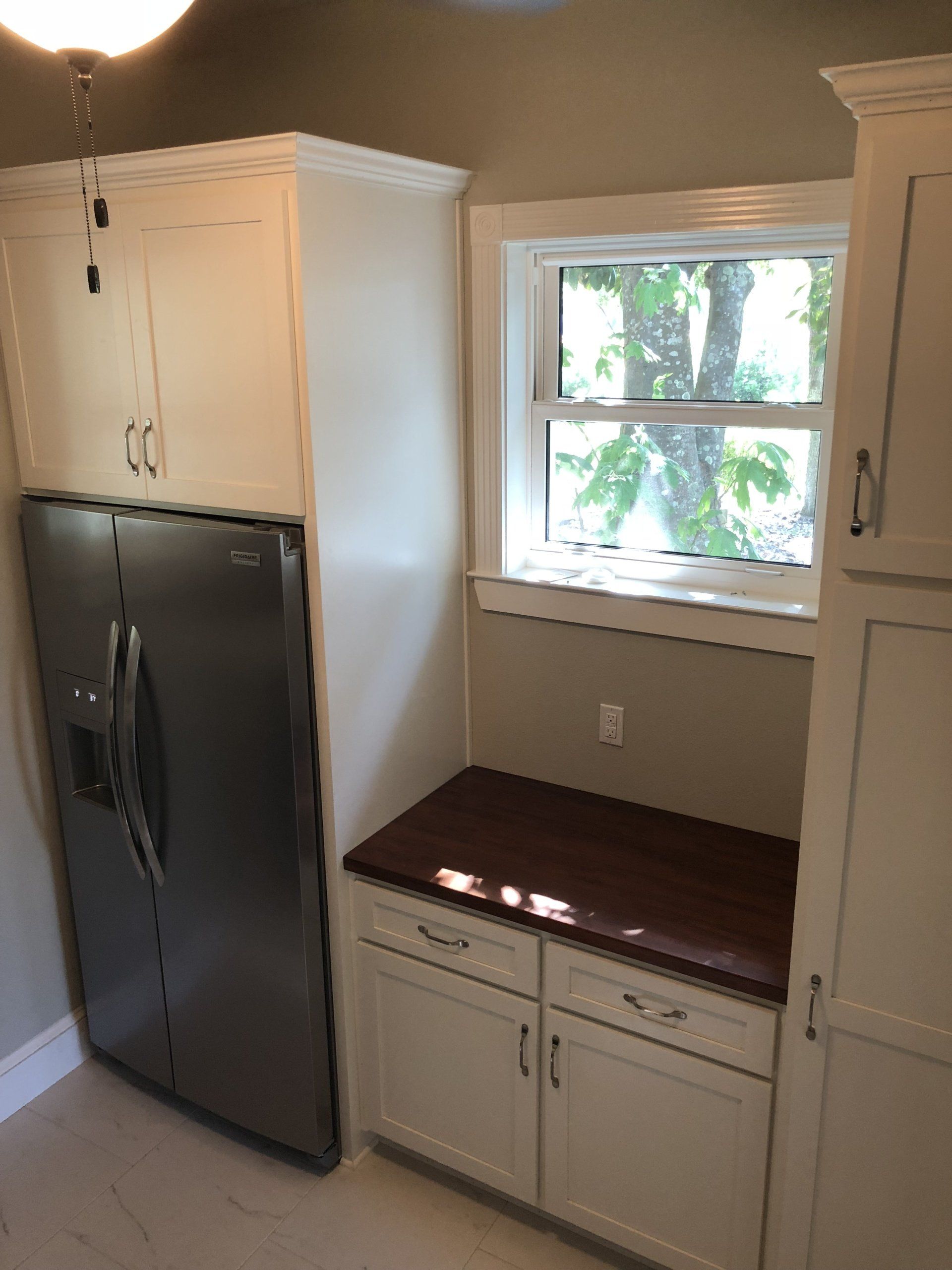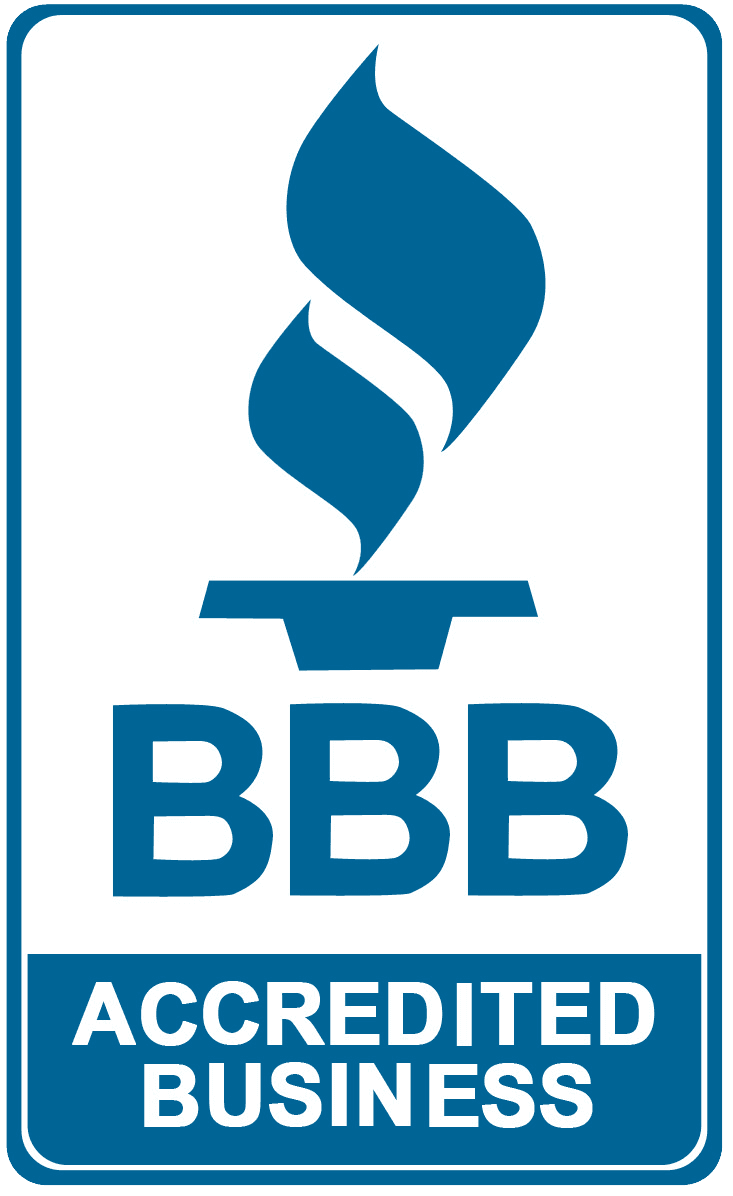CUSTOM ADDITIONS
Custom Additions
Home and Room Additions
Following are a few before and after pictures of recent projects.
Give us a call so that we may be able to help you create your dream addition.
Here you will see a new custom laundry room / pantry addition which is located right off the existing main kitchen. We raised the slab of the existing front porch and enclosed the new heated and cooled area. We installed new custom cabinets with cherry butcher block tops and marble floors. Just beautiful !!!
This is a small addition to a master bedroom with lots of windows for a new sitting area with a view of the beautiful Pensacola Bay. We also added a deck so it flows right into the large main home deck.
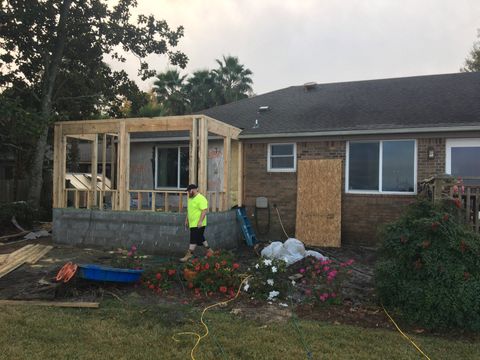
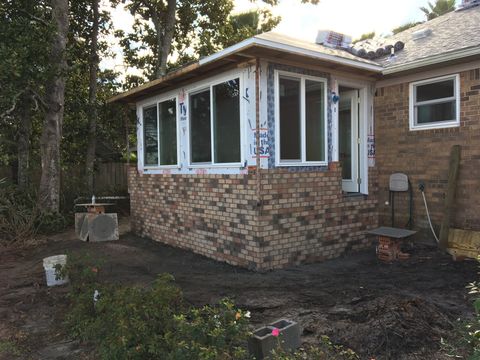
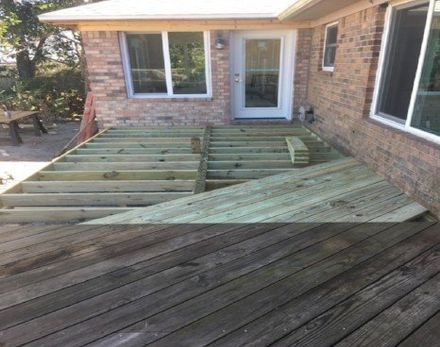
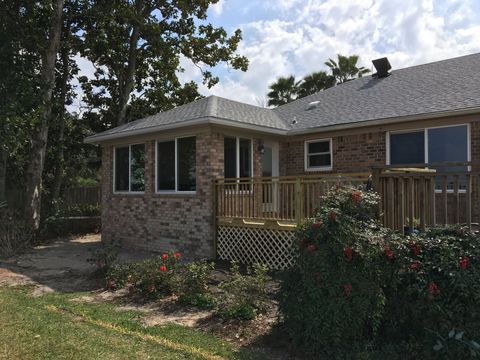
Before
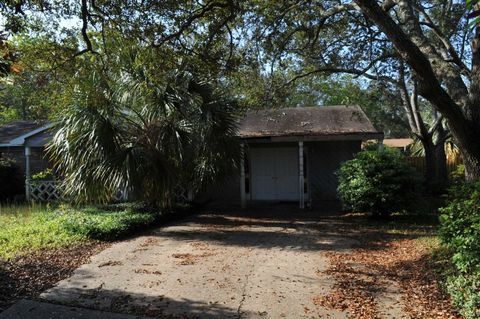
After
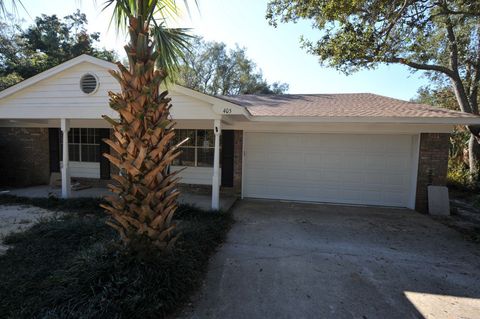
Before
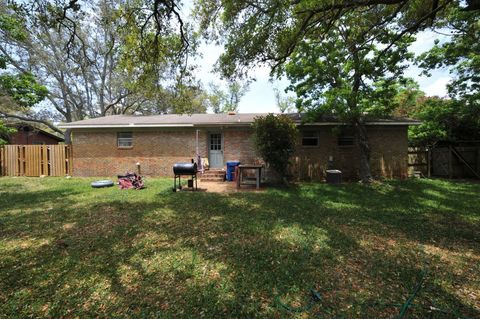
After
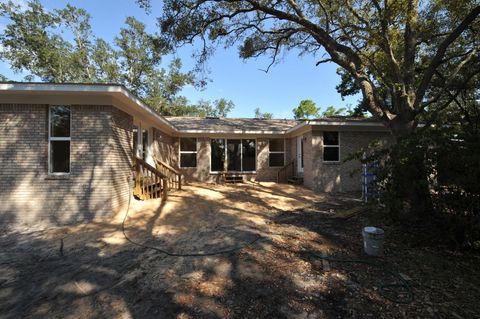
Room Addition and Porch Enclosure
For this project we added a room on the corner and enclosed the porch.
Utilizing the brick that was already in place gave a very nice look to the finished product.
Before
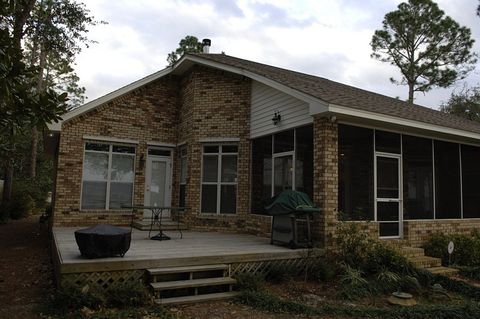
After
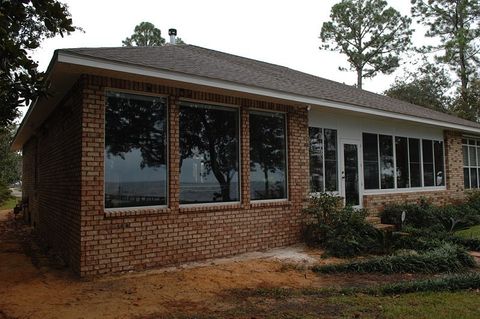
Before
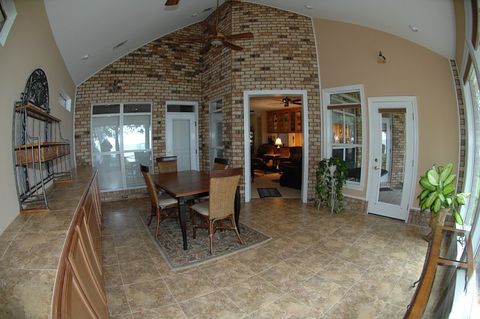
After
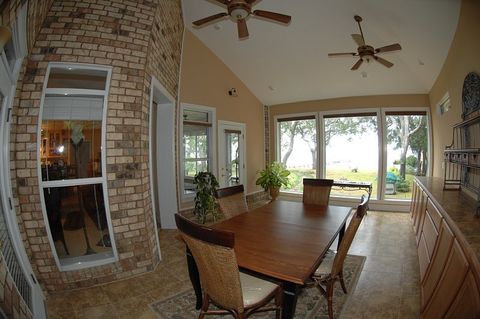
Addition - Connecting Two Structures
This was a real challenge. We attached two separate buildings (main house and mother-in-law suite over the garage).
It was very tricky but came out GREAT!! The interior was done in brick to create a courtyard appearance.
The railings are powder coated aluminum and help give it that "New Orleans" look.
Before
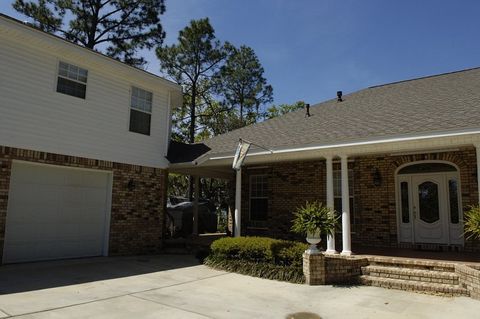
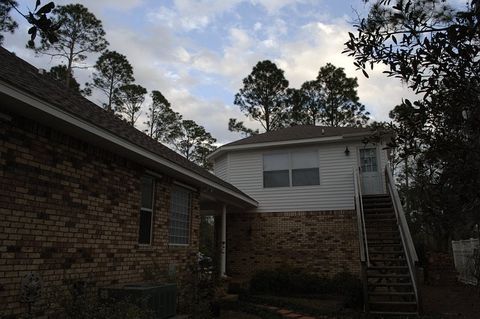
After
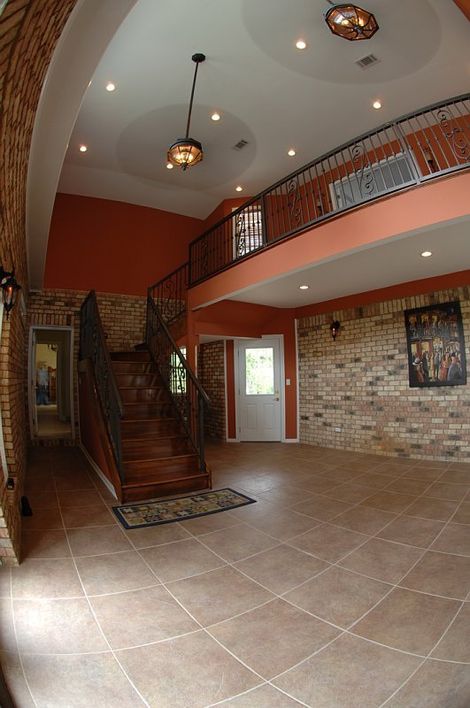
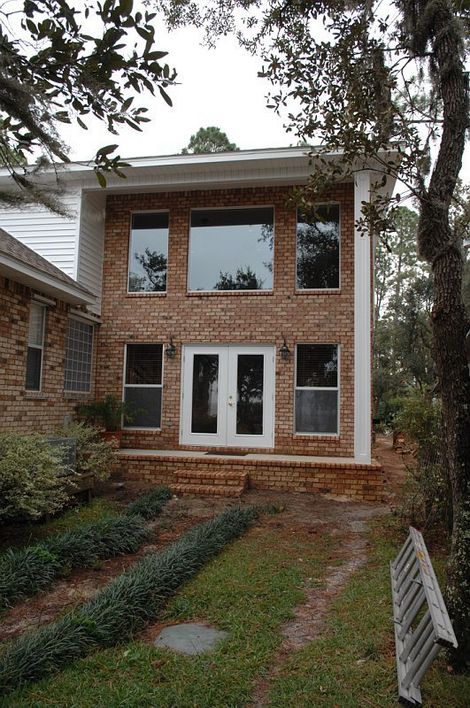
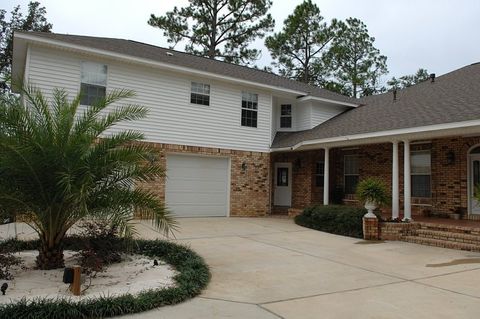
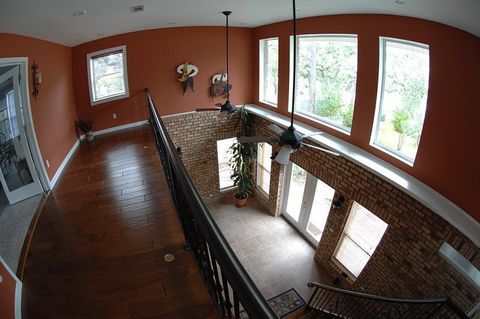
Room Addition and Remodeling
This addition moved the master bedroom to the back of the home with a large walk-in closet, and remodeled the existing master bath replacing fixtures, adding 2 linen closets and a large cultured marble shower. The new exterior door links the improved master bath to the pool area. The addition is seamless with windows, vinyl, roofing material and brick matching the home's original exterior.
Before
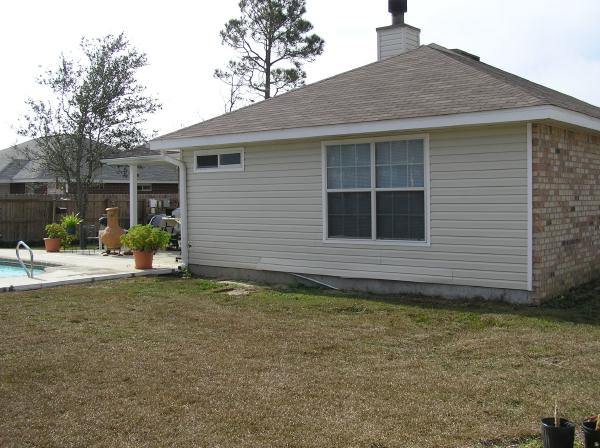
Construction
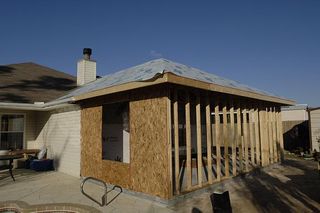
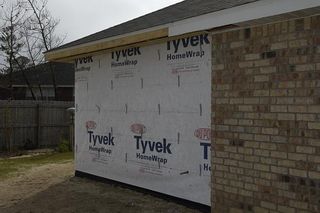
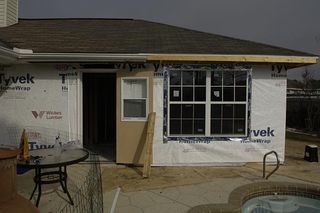
After
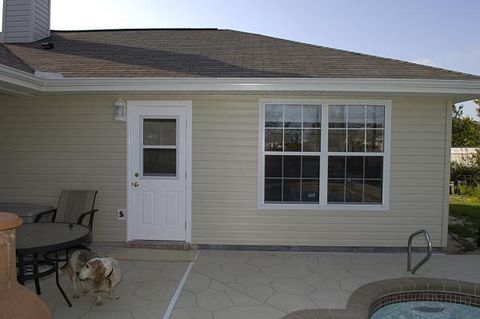
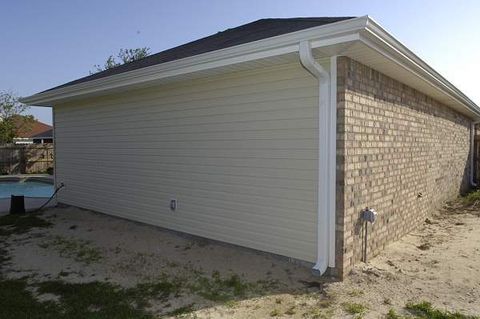
Home Addition
This customer wanted a pool party room. This addition over looked the pool area and consisted of a great room, 1/2 bath and small bar area. They have entertained many in this spacious addition. It is also a great place just to get away and relax and have a great view.
Before
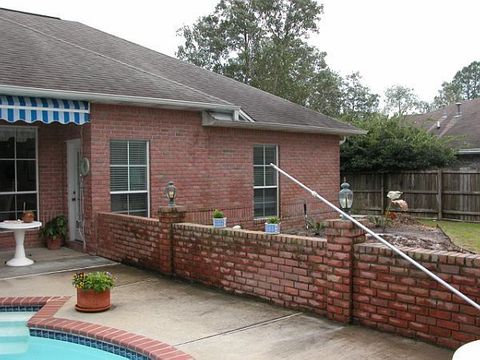
After
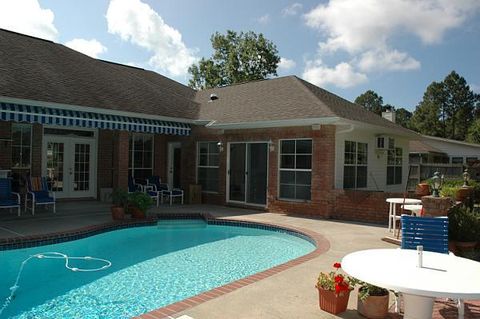
Construction
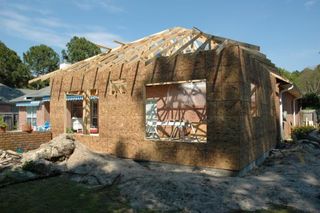
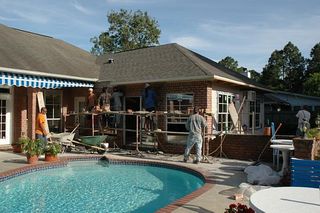
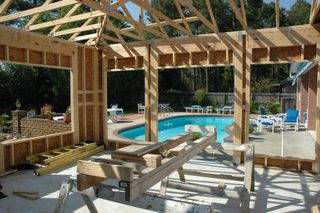
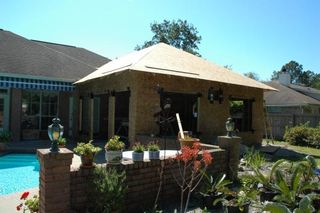
Home Addition
This addition also included a pool party room. We built a lanai that attached the existing house to the addition.
The addition included a fun room with 12 foot glass pocket doors that opened up to the screen enclosed pool area,
a kitchen, a full bath and an office/guest room. On the far end, we also built a one car garage.
Before
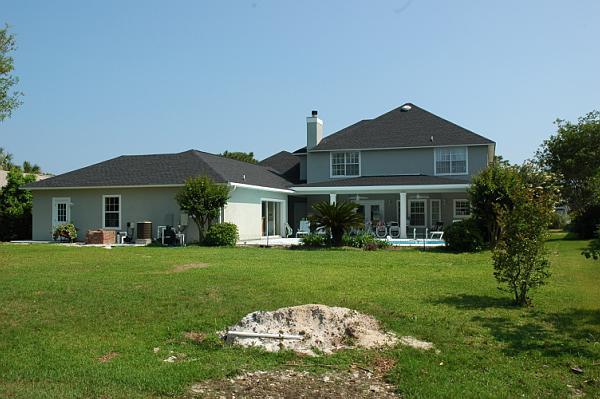
After
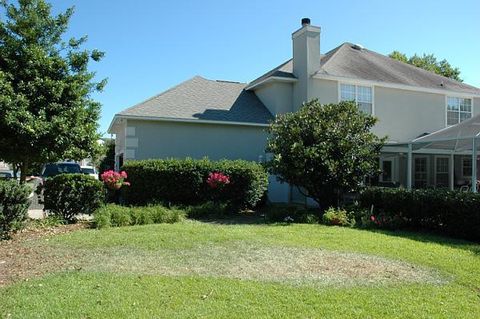
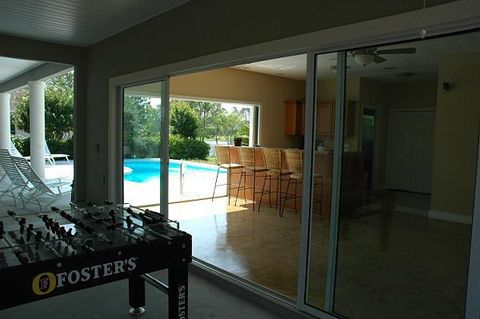
Home Addition
This addition was added on to the back of the home and included a large master bedroom with sitting area, over sized walk-in closet, master bathroom with a door-less entry shower, office or spare bedroom overlooking the pool and a laundry room. We attached the addition by creating a hallway between the existing house and the new addition through the living room.
Before
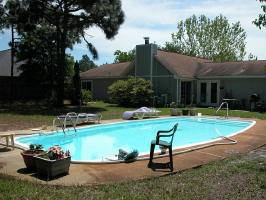
After
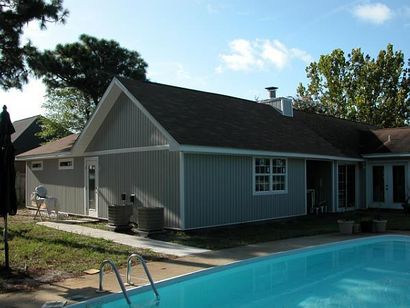
Construction
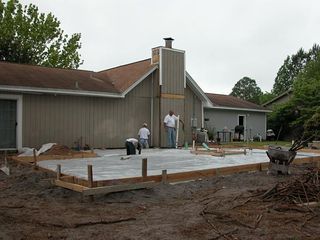
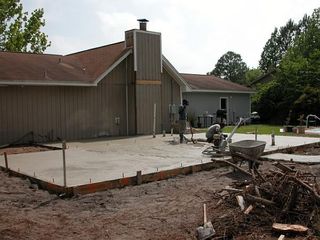
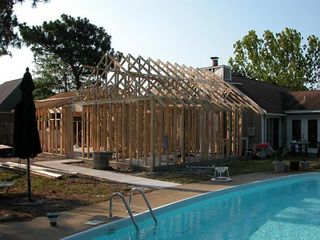
Converting a Screen Room to a Finished Room
This type of addition is easy since the foundation and roof system is already in place. By removing the screening and framing-in with doors and windows, we enlarged the square footage of the home's living space. Is this a Florida Room? For great Florida living, you bet it is!
Before
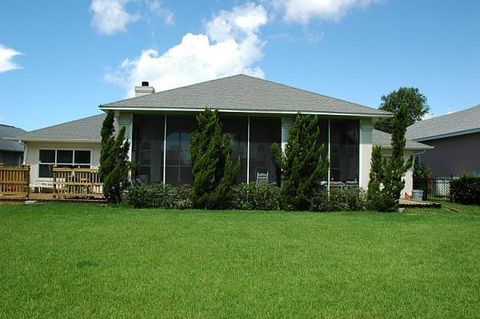
After
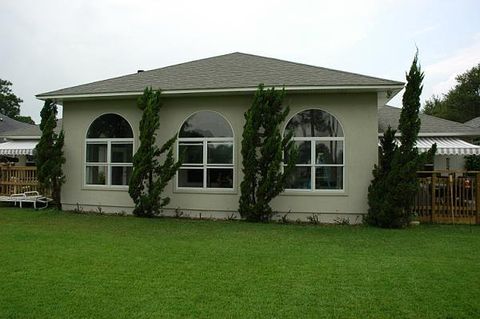
Before
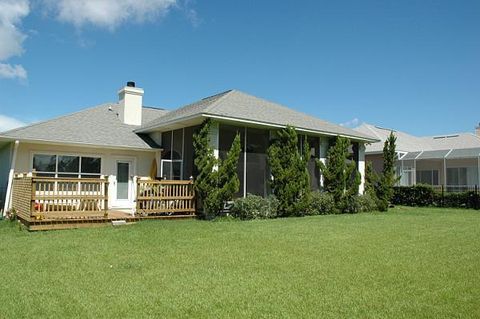
After
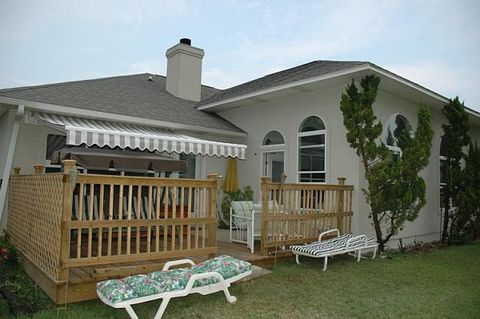
Before
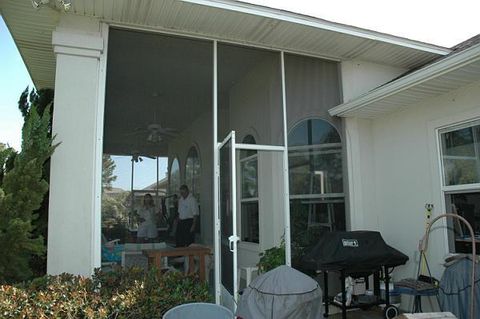
After
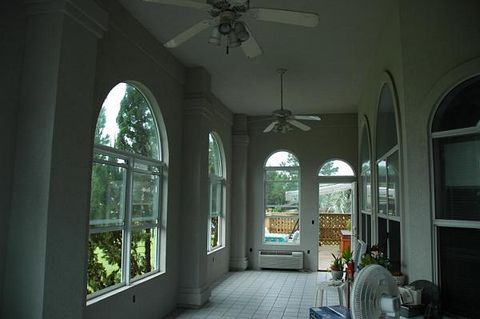
Florida Room and Screen Room Additions
This was a screened in patio that we converted to an enclosed heated and cooled Florida room.
We used Low-E glass to help with the hot afternoon sun.
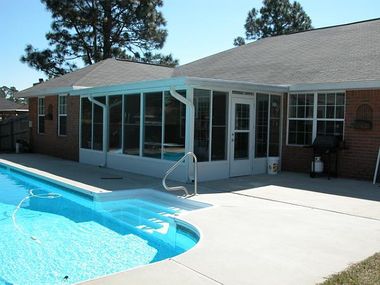
Screen Room with insulated panels and sky lights
For this new screen room we installed a 3" insulated aluminum roof panel system with three
built-in sky lights and screened walls. Installing the sky lights helped with keeping day light in the existing home.
Before
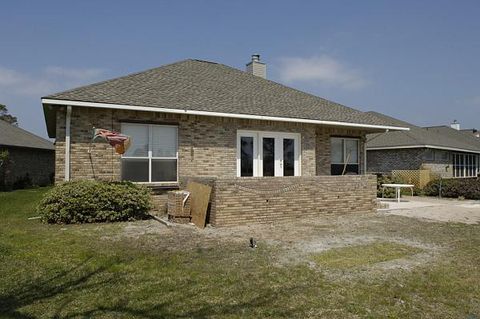
After
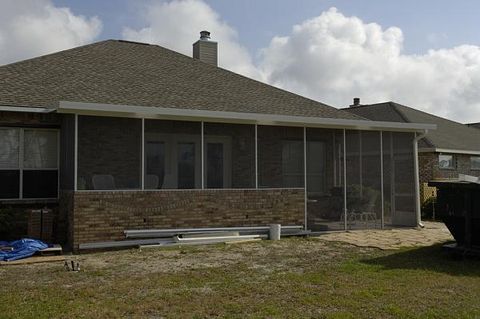
Before
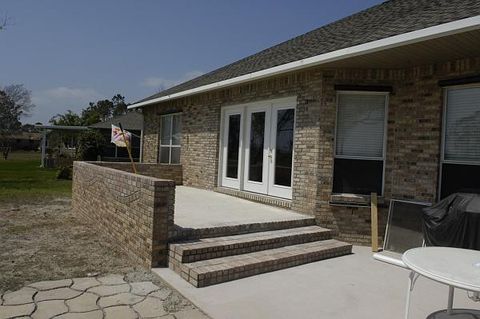
After
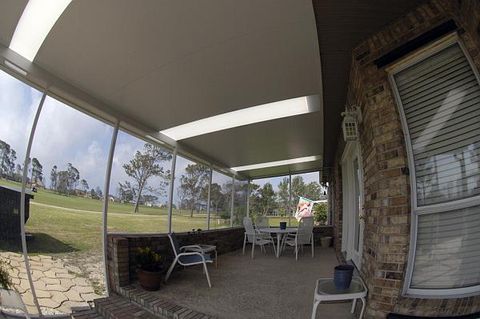
fish eye camera view
Another Porch Enclosure
Before
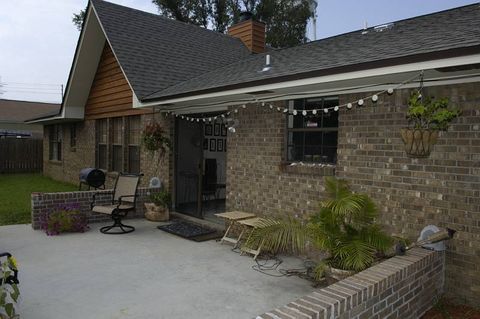
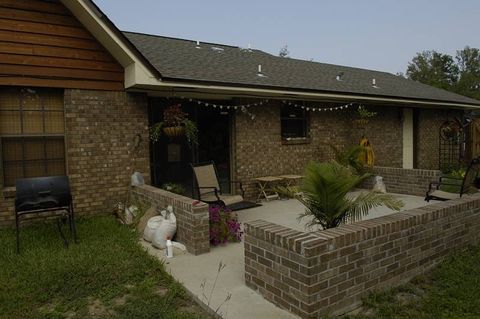
We used the existing brick wall base and added the structure and roofing.
We also replaced the sliding glass doors. A nice finished look for this useful "outdoor" space.
After
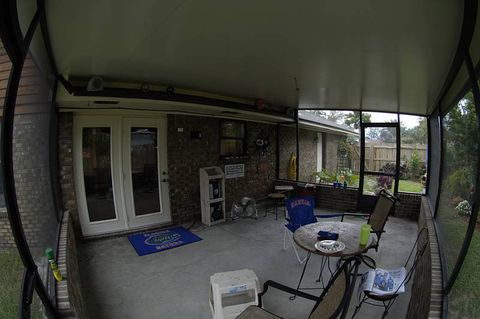
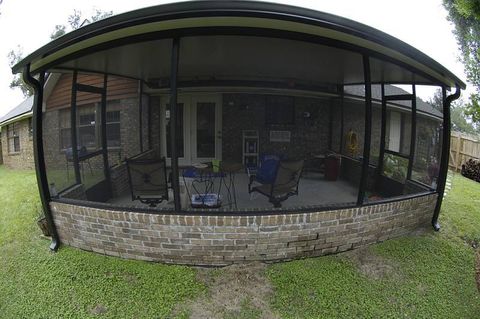
Follow Us
Pettinato Construction, Inc. | 1776 Sioux Trail | Gulf Breeze, FL 32563 | 850-466-8804
-License Number RG0060302-
Web Design
by LocalEdge,
all rights reserved





