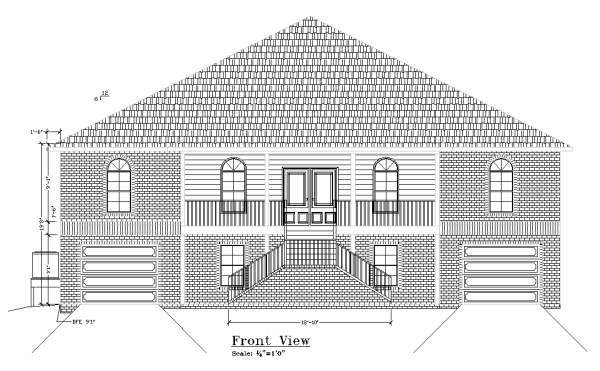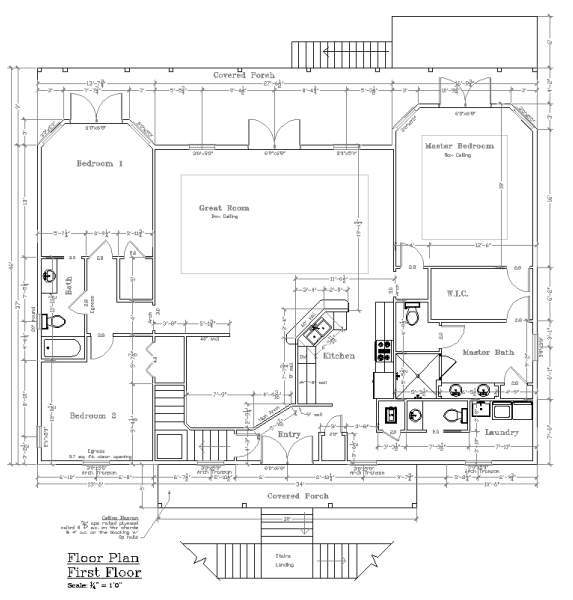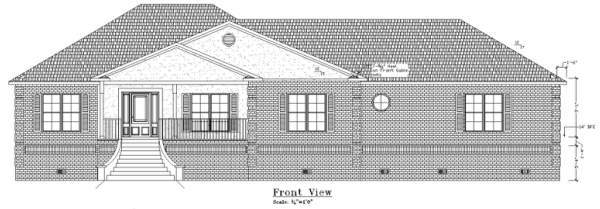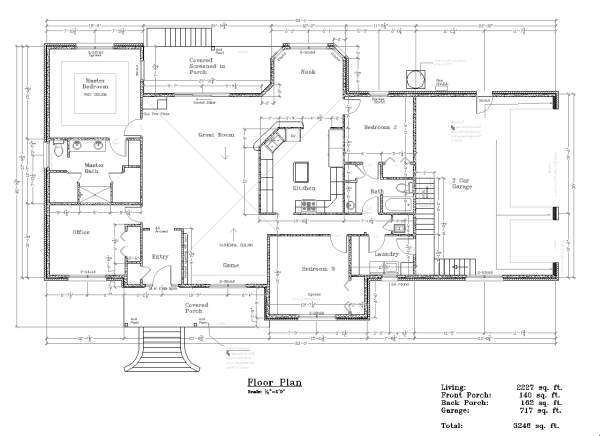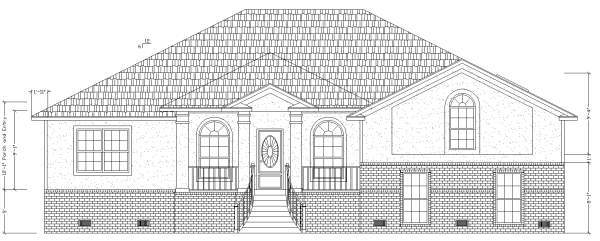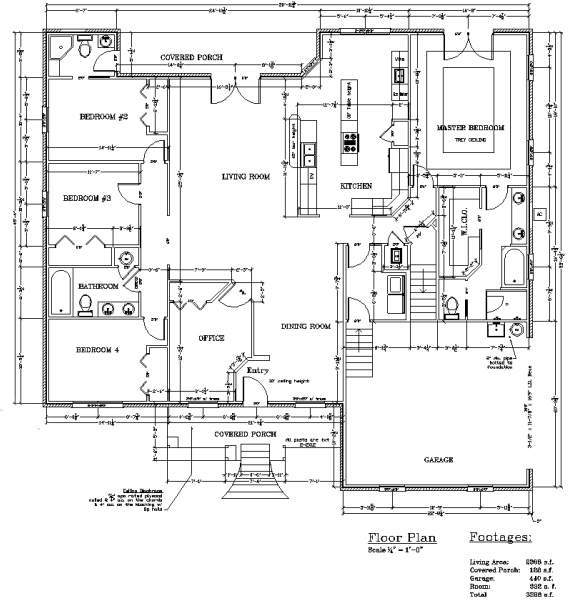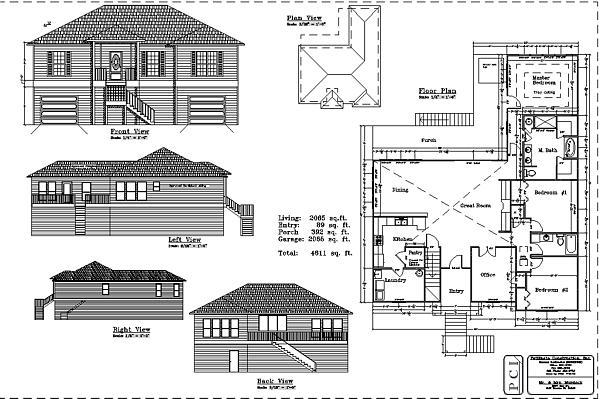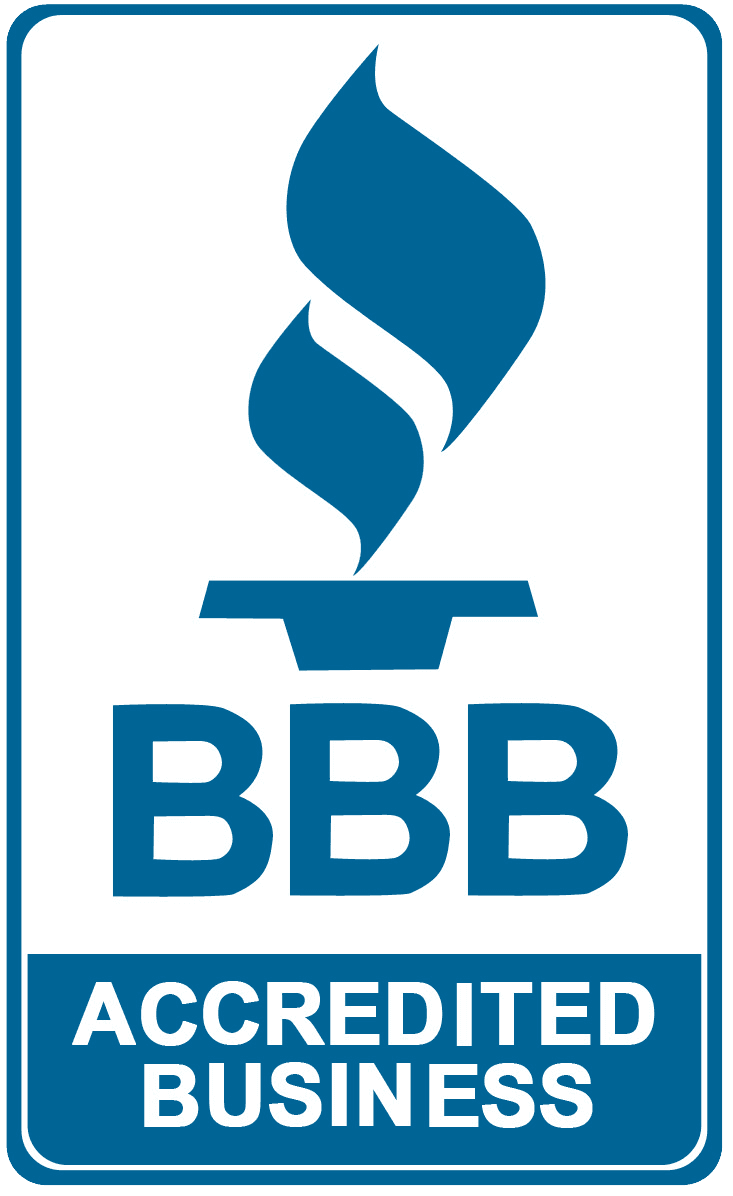Floor Plans Our Home Builders Have Completed
Take a look at some of the floor plans our home builders have made over the years. With over 29 years of experience, our general contractors know how to create home that makes sense for you and your family. Your home shouldn’t just have the number of bedrooms and bathrooms that you require. Your home should also be laid out in a way that is effective. Preview some of our previous designs to get an idea of what we can accomplish for you.
Finding an already built home perfect for you in Gulf Breeze, FL may be an impossible task. However, with the help of our general contractors, you can end your search. Instead of finding a home built for another family that somewhat works for you, you can have a home customized for you. Please do not hesitate to give our general contractors a call for more information on how to get started on your new home. We can’t wait to be a part of this amazing journey in your life.

